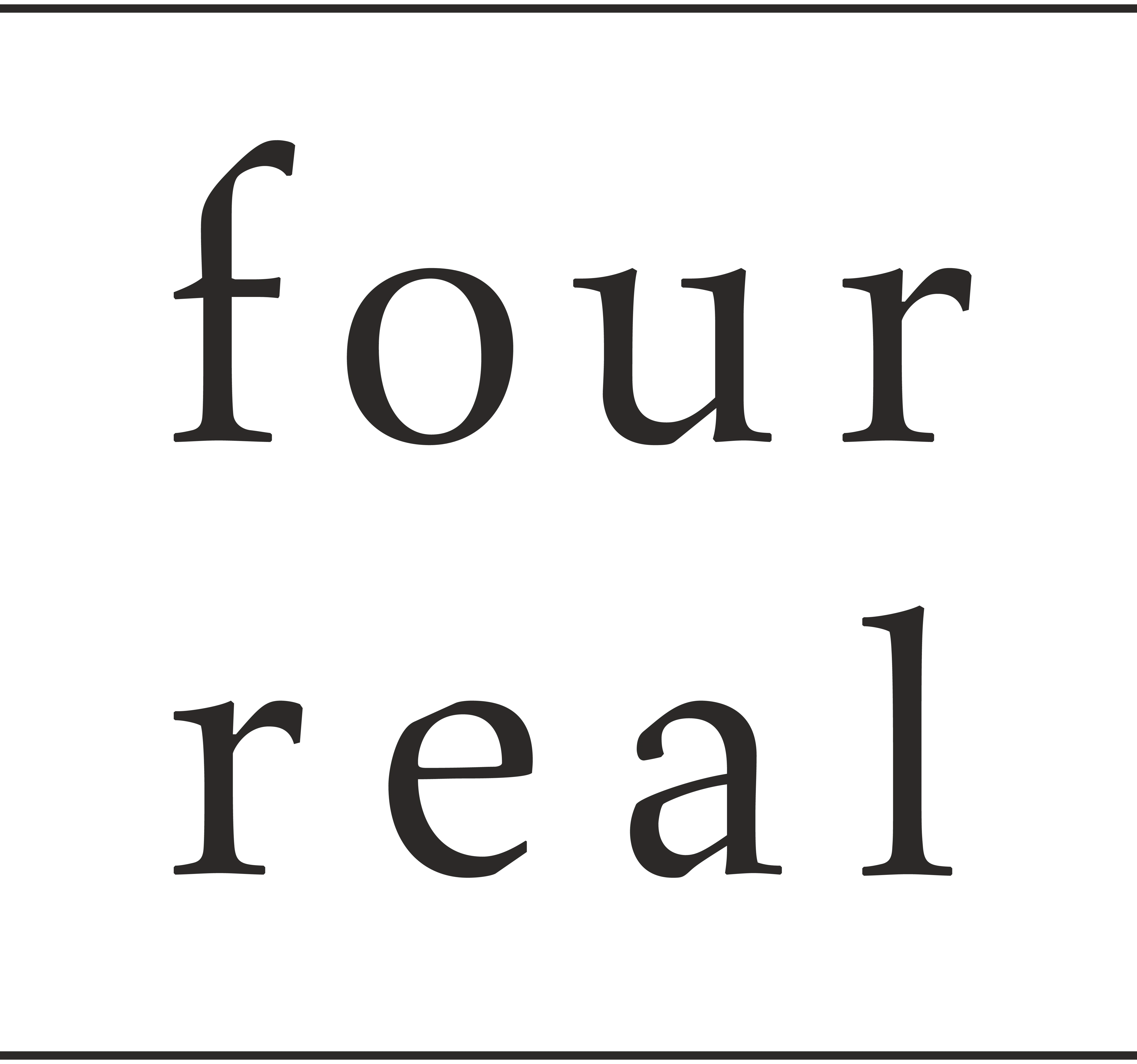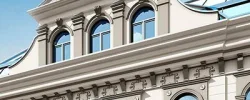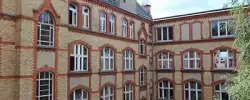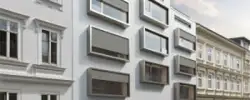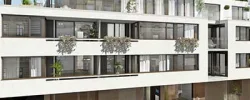Brunngasse 10
Return
9.5% p.a.
Duration
24 months
Project type
Growth
Distribution
Yearly
Notice according to § 12 (2) Vermögensanlagengesetz
This investment involves considerable risk and may result in partial or total loss.Project Presentation
The "Brunngasse 10" project involves the conversion and change of use of an existing building in the city center of St. Pölten. As part of a sustainable use, areas of a former bank building are being converted into accommodation apartments as well as office and restaurant units. Planning permission has not yet been granted, but preliminary negotiations are underway. The first conversion measures, which do not require planning permission, were already started in the 3rd calendar quarter of 2023, with completion of the entire conversion project scheduled for the 3rd calendar quarter of 2025.
As part of the development project, a total of around 2,394 m² of usable space will be converted and revitalized. The plan is for 100% commercial use with a total of 10 units. Around 75% of the expected rental income has already been contractually secured with well-known tenants for a minimum rental term of 10 to 15 years. In addition, the building fabric and technical systems of the existing building are in a very well-maintained condition.
Location
Welcome to 3100 St. Pölten
St. Pölten, the provincial capital of Lower Austria in Austria, is a city with a rich history, a well-preserved old town and a diverse cultural offering. The city in the foothills of the Alps on the river Traisen has an area of 108.44 km² and is both a statutory town, municipality and district. The area around St. Pölten has been inhabited since the Stone Age and, depending on the definition, the city is considered to be the oldest or at least one of the oldest cities in Austria.
As an archaic settlement area with a mature old town on the one hand and a conceptual provincial capital on the other, St. Pölten impresses with its history and modernity. St. Pölten has experienced steady growth in recent years. While 49,000 people lived here in 2003, according to Statistics Austria the figure is now just under 58,000 - an increase of around 20 percent. At the same time, St. Pölten has seen steady new construction activity, with 3,319 new apartments being built between 2013 and 2022.
Micro-location
Nothing is worth more than a good location. The "Brunngasse 10" project is located in the heart of the city center of St. Pölten, the capital of Lower Austria.
The property is located in the highly frequented pedestrian zone of St. Pölten and thus enjoys an excellent city center location. Here, Austria's second oldest pedestrian zone invites you to enjoy a wonderful shopping spree. Stores for daily needs, several restaurants and cafés as well as public cultural facilities are therefore in the immediate vicinity. For example, the St. Pölten Museum and Cathedral Parish, the historic Stöhr House and St. Pölten Town Hall are just a few minutes' walk away. The St. Pölten train station is also within walking distance, so the location has excellent connections to the public transport network.
Discover the surroundings
Baroque splendor meets modern dynamism - this aptly describes St. Pölten and thus the location of the "Brunngasse 10" project.
St. Pölten, Austria's youngest provincial capital, has opened a new chapter since its designation in 1986. The city has developed into a dynamic metropolis that emphasizes both its traditional beauty and contemporary architecture and culture. The modern government district in particular, with its impressive "Landtagsschiff", demonstrates St. Pölten's desire and vision to position itself as a modern provincial capital. Despite all its modernity, St. Pölten rests on a rich historical heritage. The city has the oldest documented city charter in Austria, which was granted as early as 1159. St. Pölten is also a Baroque stronghold, which can be traced back to the arrival of the master builder Jakob Prandtauer in 1689.
St. Pölten Cathedral
St. Pölten Cathedral is a cathedral church and has been the cathedral of the diocese of St. Pölten since 1785. Until the dissolution of the St. Pölten Augustinian Canons' Monastery in 1784, it was its monastery church. Despite its well-preserved late Romanesque core, the building appears to be a Baroque structure and is a listed building. The origins of today's St. Pölten Abbey and the cathedral date back to around the year 790. At this time, the brothers Adalbert and Otakar are said to have founded a daughter monastery in St. Pölten from the Tegernsee monastery. The Benedictines also brought the Hippolyte relics to St. Pölten, from which the city's present name is derived.
St. Pölten Town Hall
The town hall of the provincial capital of St. Pölten is located on Rathausplatz and houses the offices of the mayor, the city senate and the municipal council. Parts of the magistrate's office are also housed in the building. The town hall was given its current baroque appearance in the first half of the 18th century. Joseph Munggenast redesigned the façade in 1727. The mayor's chamber, the former council chamber, in particular the imperial ceiling with the medallion portraits of the Roman-German emperors from Frederick III to Charles VI, was designed in 1722. The onion dome was added between 1750 and 1775.
St. Pölten railroad station
St. Pölten main station or St. Pölten railroad station is a through station and railroad junction in St. Pölten, Lower Austria. It is located on the Western Railway, which opened in 1858, and is the starting point for numerous regional and national rail routes. With a few exceptions, all long-distance and regional trains stop at St. Pölten main station. Due to its location on both the existing Austrian Western Railway and its new line, the station is a stop on the Magistrale for Europe from Paris to Bratislava/Budapest. The most important connections include trains to Vienna.
HTL St. Pölten
The Höhere Technische Bundeslehr- und Versuchsanstalt St. Pölten (HTL St. Pölten for short) in St. Pölten, Lower Austria, is one of the largest technical colleges in Austria with 1,700 students. In addition to five higher departments, three technical schools and two evening schools are offered. Founded in 1946, the school was housed at various locations in St. Pölten before moving to its current location at the intersection of Waldstraße and Schießstattring in 1974. An extension to the school had been planned since 2007, was started in 2011 and completed in 2015.
Stöhr House
The Stöhr House by the architect of the Vienna Secession, Joseph Maria Olbrich, is one of the most important Art Nouveau buildings in St. Pölten and is a listed building. The building at Kremser Gasse 41 was erected in 1899 to replace a pre-existing building. The client was the hospital's head physician Hermann Stöhr, architect Joseph Maria Olbrich. The work was commissioned by Ernst Stöhr, Hermann Stöhr's brother and co-founder of the Vienna Secession, who also designed the façade painting, the so-called "Medicine Relief", a mortar relief with an opulently dressed female figure feeding an Aesculapian snake.
Government quarter St. Pölten
The area of the newly built provincial administration in St. Pölten is known as the government quarter (also known as the Landhausviertel). The government quarter is located to the east of the old town, directly on the Traisen river. In 1986, St. Pölten was named the provincial capital of Lower Austria. As a result, the state government planned to relocate its headquarters from Vienna's Herrengasse to St. Pölten. The Austrian architect Ernst Hoffmann emerged as the winner of an international architectural competition. In five years, the entire complex that now houses the provincial government was built in the undeveloped area of the city's Traisenufer.
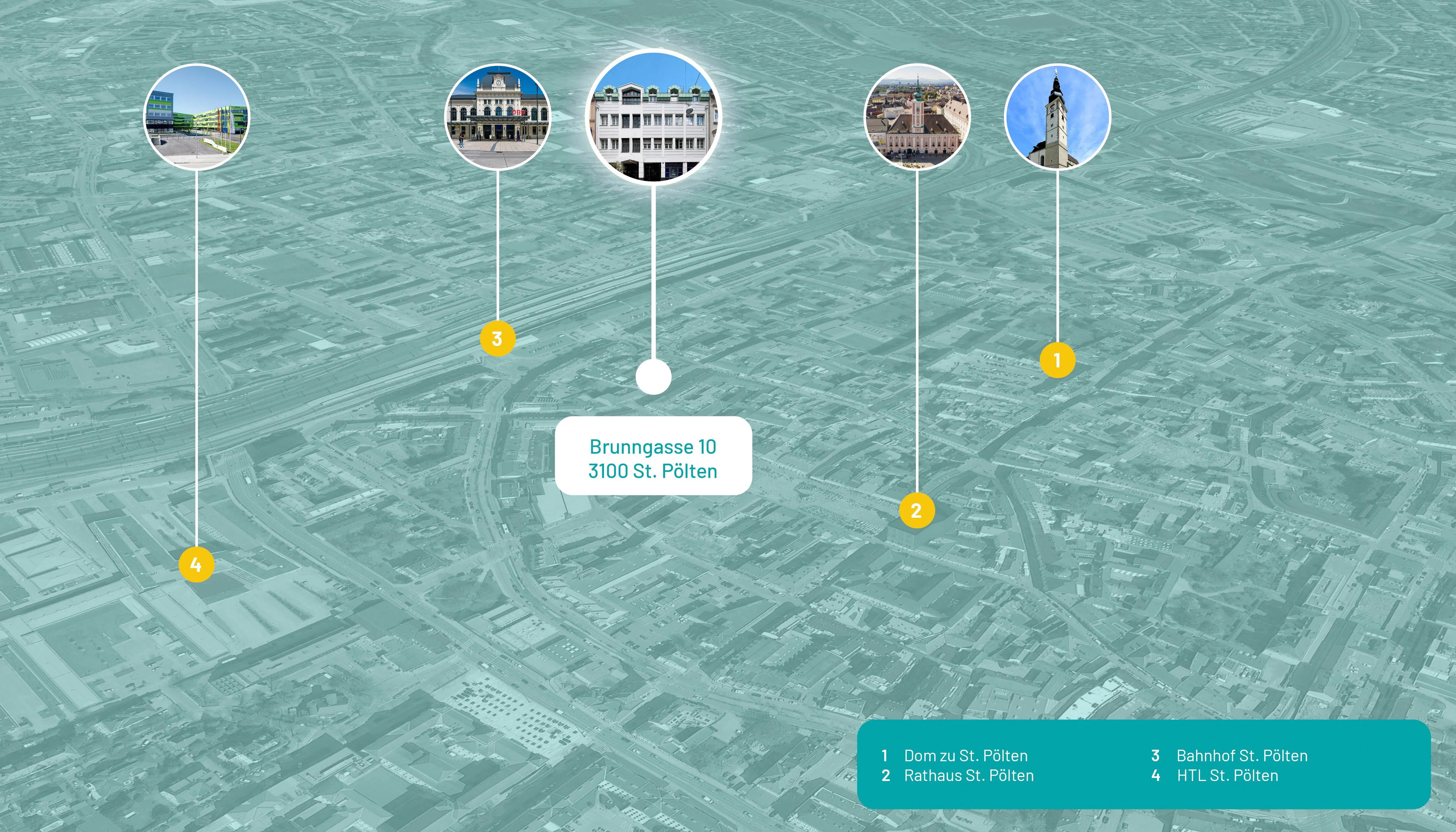
Team
Fourreal meets the challenge of contemporary space creation with the new construction or revitalisation of high-quality residential properties. When it comes to real material assets, Fourreal is the right contact. Since its foundation, the focus has been on project realisations in inner-city areas as well as on the development of living space in locations with a special quality of life. In addition to project development of upmarket residential properties, Fourreal concentrates on investments in properties for its portfolio. Precise property research and direct, compact planning enable the elimination of intermediate interfaces and thus maximum cost efficiency. Good creditworthiness and financial resources enable quick and flexible decisions.
