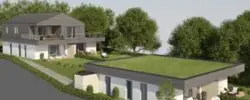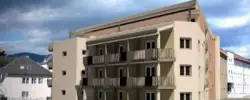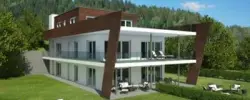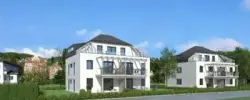Stadt-Oase St.Veit
Return
7.75% p.a.
Duration
30 months
Project type
Growth
Distribution
Yearly
Notice according to § 12 (2) Vermögensanlagengesetz
This investment involves considerable risk and may result in partial or total loss.Project Presentation
The project "Stadt-Oase St. Veit" is a luxurious new building in St. Veit a. d. Glan in Carinthia. In the course of the new construction project, 19 residential units with a total weighted floor space of 1,583m² are to be created. The project impresses with an excellent location and a beautiful new building concept.
The extraordinary popularity of the idyllic small town as well as the abundance of local suppliers make it possible that a residential building with the highest quality of living can be realized here. The property is surrounded by all important amenities for daily needs and, due to its proximity to Klagenfurt and the popular Wörthersee, it is also the perfect starting point for numerous local recreation areas. Furthermore, the S-Bahn station St. Veit a. d. Glan can be reached on foot in only 3 minutes. From here it is easy to get to Klagenfurt for shopping, for example.
The purchase of the property has already taken place, the building permit has already been submitted and the planning of the project is in full swing. It has already been possible to sell 42% of the project in advance. There are already firm reservations for a further 27%. Construction is scheduled to start in the 3rd calendar quarter of 2022 and completion is expected in the 2nd calendar quarter of 2023. A major advantage here is that all installations for electricity, water and heating were already in place at the site prior to the start of construction, which accelerates the project start. The project is characterized by an environment with high development potential as well as very experienced project developers with an excellent network.
Location
Welcome to St. Veit an der Glan
The property is located in St. Veit an der Glan in an excellent location near the S-Bahn station St. Veit a. d. Glan. The idyllic village enjoys great popularity and can definitely register a lively influx in recent years. The nearby castles and palaces as well as the bathing lake "Längsee" are only a few of the many recreational possibilities in the surrounding area. It also takes only 25 minutes by car to get to the nearest big city "Klagenfurt", where you can also take a plunge into the cool waters of Lake Wörthersee.
Microlocation Stadt-Oase
Nothing is worth more than a good location. The project "Stadt-Oase St. Veit" is located in the idyllic village of St. Veit a. d. Glan, which is well connected by its own S-Bahn station. With said S-Bahn it is easy to get to Klagenfurt and from there to all other cities in Austria. But also by car you can quickly get to the lake Längsee or to Klagenfurt for shopping or to the Wörthersee.
Discover the surroundings
The project "Stadt-Oase St. Veit" is located in the idyllic village of St. Veit a. d. Glan which is well connected by its own S-Bahn station. With said S-Bahn it is easy to get to Klagenfurt and from there to all other cities in Austria. But also by car you can get quickly to the bathing lake Längsee or to Klagenfurt for shopping or to the Wörthersee.
Lake Längsee
Like most other Carinthian lakes, Lake Längsee was formed glacially. It represents the remnant of a former much larger lake. With the exception of the western shore, which dips relatively steeply, the shores are shallow, marshy and unobstructed. The clear water reaches 26 °C in summer. Two bathing places, the lido (municipal bath) and the smaller, quieter castle bath are visited mainly by guests from the region during the summer season. The lake is surrounded by numerous reed zones and water lilies. The best time for diving is autumn, when visibility of up to 8 m is possible. At the bottom of the lake, war material and ammunition from the Second World War are suspected to have not yet been lifted.
Frauenstein Castle
The late medieval Frauenstein Castle is located in the municipality of Frauenstein north of Sankt Veit an der Glan. It is one of the best preserved late Gothic castles in Carinthia and is a starting point for hiking trails leading to the ruins of Freiberg Castle and the Kraig Castles. The castle is a former moated castle, one of the few in Carinthia. Today Frauenstein is privately owned.
On a rocky terrace, a small fortified complex was built as early as the 12th century, dominated by a Romanesque round tower. This remained as a link between the west and east wings after the construction of the castle in the first half of the 16th century. The corners of the castle complex are formed by a total of three round towers. An exception is the southeast corner, where a square oriel with a pointed turret was built. On the outside of the north wing, a round chapel tower was also integrated.
The forecourt of the castle is bordered to the northwest by a longitudinal building with a round corner tower, the Verwalterstöckl, and to the west by a defensive wall connecting the castle building and the forecourt. A bridge leads to the iron-clad main portal of the west wing and through the entrance hall to the paved inner courtyard of the castle, which is equipped on three sides with beautiful pointed-arched and cross-vaulted arcades, while on the south side, in addition to three round-arched arcades, a staircase provides access to the upper floor and to the wall staircase of the old round tower mentioned above.
On the ground floor of the complex there are numerous vaulted rooms, which were intended as living quarters for strangers and servants, as well as for economic purposes. On the upper floor are the representative and stately living rooms, such as the 18th-century Jägerzimmer (hunter's room) with its southeast bay window, decorated with murals and stucco ceiling, a large salon with adjoining library and, in a northeast round tower, the so-called Zirbenkabinett (pine cabinet) with ornate paneling from the construction period around 1550. In addition to the two corner towers, the bedroom and a staircase, the western wing of the castle has a spacious living room, furnished with a wooden Renaissance field ceiling from the Mölltaler Schloss Großkirchheim, as well as the Kapuziner-Stüberl. The northern tower houses a two-story round chapel whose portal bears the date 1521. The upper floor shows a star-ribbed vault with tendril stuccatures from the first half of the 18th century.
Wörthersee
Lake Wörthersee, sometimes also called Wörther See (Slovenian Vrbsko jezero), is the largest lake in Carinthia and at the same time one of the warmest alpine lakes due to its climatic location. Lake Wörthersee is 19.39 km² in size and extends in an east-west direction for 16.5 km. It lies in a depression in the hilly landscape of the Klagenfurt Basin, which was largely formed by glaciers during the Ice Age. The lake basin extends from the Velden Bay to Klagenfurt. The catchment area of Lake Wörthersee covers an area of 162.1 km².
In the middle part of the lake between Maria Wörth and Pörtschach there were originally three islands, of which the island on which the parish and former collegiate church stands became the peninsula of the center of Maria Wörth by lowering the water level around the year 1770, making the previously existing bridge superfluous. The other two islands are the Capuchin Island near Unterdellach and the Flower Island (formerly Snake Island), which received its former name not from snakes living there, but because of its shape, but as part of the Pörtschach lido was more hospitably renamed the "Flower Island" a few years ago.
Rottenstein Castle
Today's Rottenstein Castle dates back to a building erected by the Carinthian iron industrialist and craftsman Maximilian Thaddäus Count von Egger at the end of the 18th century. The castle remained in the family and passed by inheritance to Gustav Count von Egger, the grandson of Maximilian Thaddäus. In 1868 Gustav Count von Egger had a country residence built in the style of the time according to the plans of the Viennese architect Rudolf Bayer. The result was a synthesis of the arts in the style of historicism: an extensive English landscape garden and a remarkable ensemble of outbuildings, such as a bathhouse, chapel and crypt, were laid out around the palace.
Thanks to the continuous use as a family residence of the Egger and Gorton families from the time of its construction until today, the castle and its outbuildings have been preserved almost completely and largely unchanged with the uniform interior furnishings from the time of construction.
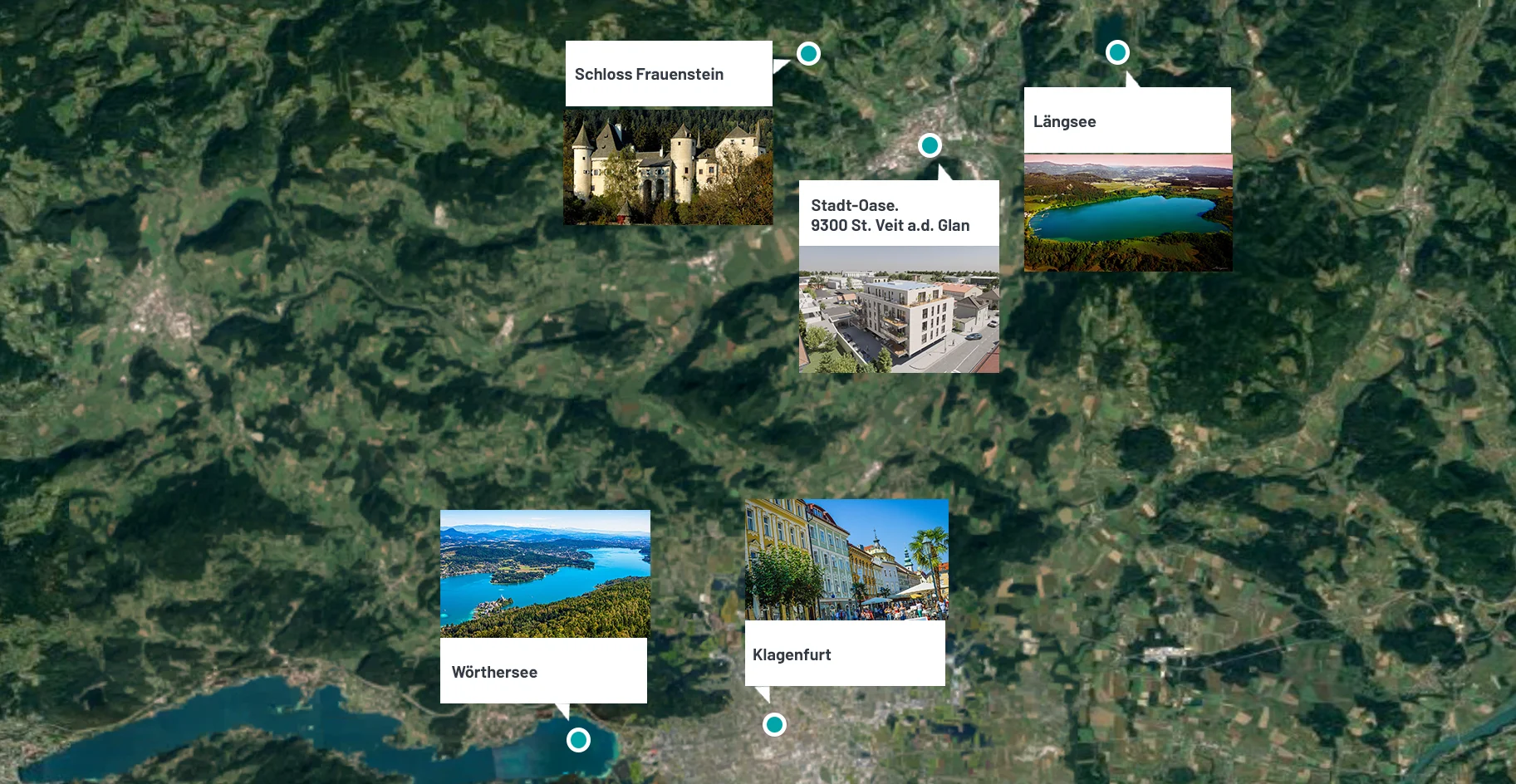
Team
DSM Holding GmbH is a family-run management and investment company based in the center of Velden am Wörthersee in Austria. Several successful real estate projects have been projected, planned, marketed and constructed within the DSM network in recent years. One of the main outstanding features is that all projects were completely sold out before handover to the new owners.
The location, the functionality designed according to the market demand in the housing mix, the appealing architecture and the generous open and green spaces of the constructed properties, made the rapid implementation in terms of their marketing and profitability a success for all market participants.

